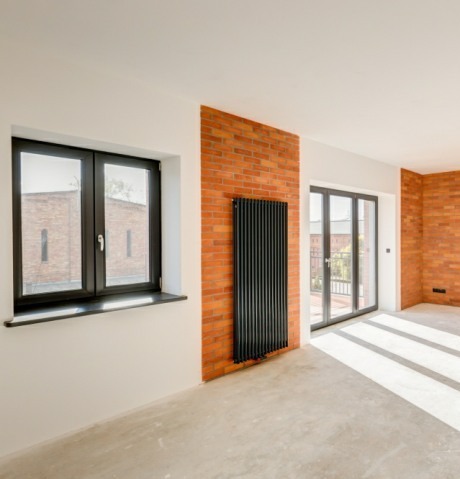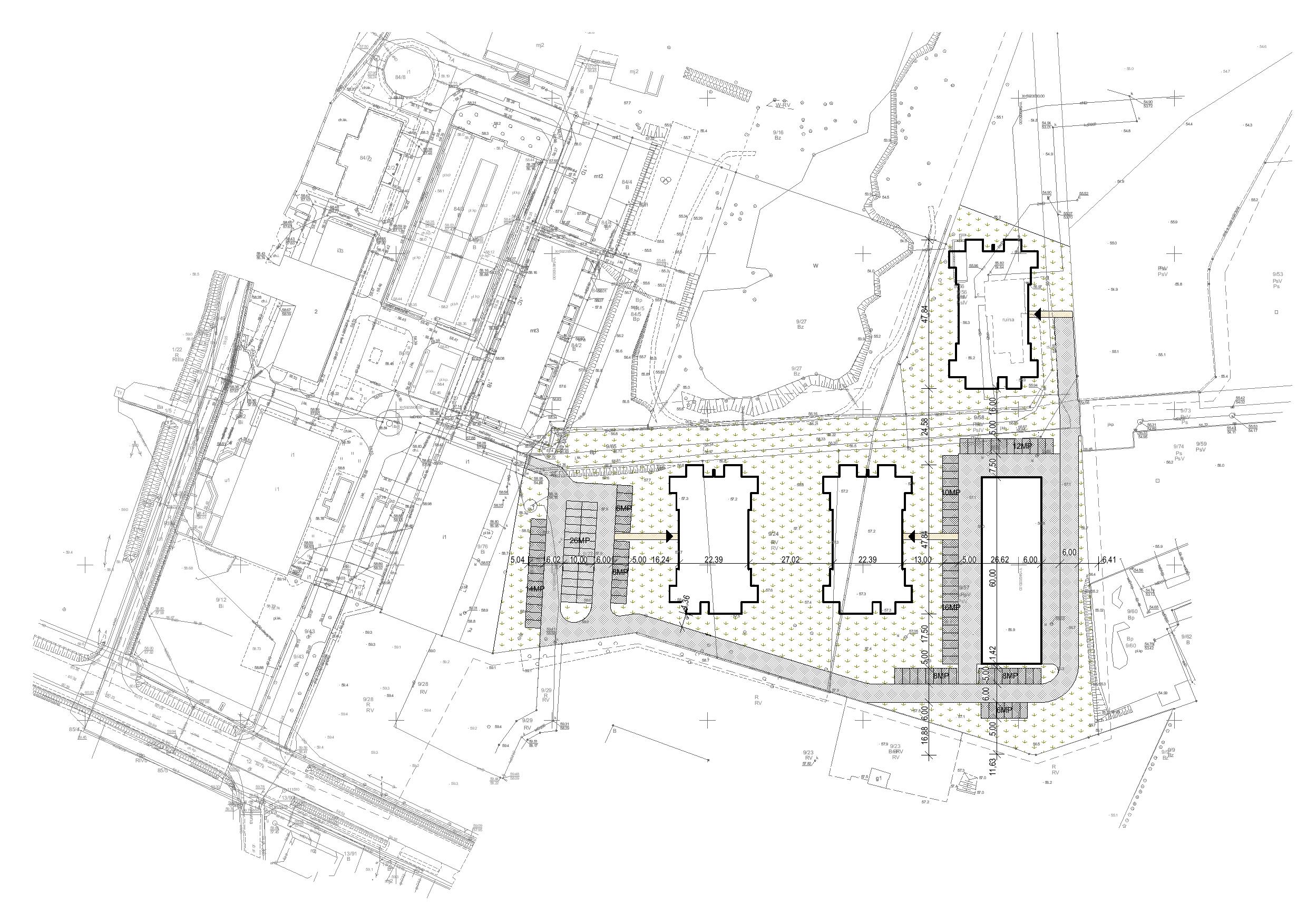Only original high-quality materials and human-friendly technologies were used during construction (e.g. cement-lime plasters).
The duration of all technological processes (in particular periods of setting concrete, drying floors, plasters, finishing coats…) is strictly observed and even intentionally extended (so-called slow building).
All buildings have a unique character thanks to the façade made of full brick.
Each staircase is designed and manufactured individually.
Apart from the finishing coat, all apartments have the additional brick elements and are equipped with the Zehnder Charleston radiator model in anthracite.
All rooms have the internet (2 outlets) as well as Berker electrical equipment in anthracite.
Individual, unique and at the same time functional residential buildings decorated in the natural beauty of bricks, colors and modern technologies are STANDARD which is a must at BOTANICA MANOR PARK.

STAGES I & II
2016 - 2018
- construction of 31 residential premises in the loft style with an area from 46m2 to 148m2 in two buildings.
STAGE III
- construction of 18 residential premises in the loft style with an area from 62m2 to 110m2 in a 2-storey building
STAGE IV
- construction of 27 residential premises in the loft style in two 3-storey buildings
- redevelopment of the west part of the Manor into and 2-storey Shoping Mall
STAGE V
- construction of 54 residential premises in the loft style in a 3-storey building
- adaptation of “Lonżownik” to a gym for residents and adaptation of “Riding School” to a 2-level publicly accessible shopping, medical and gastronomy center


